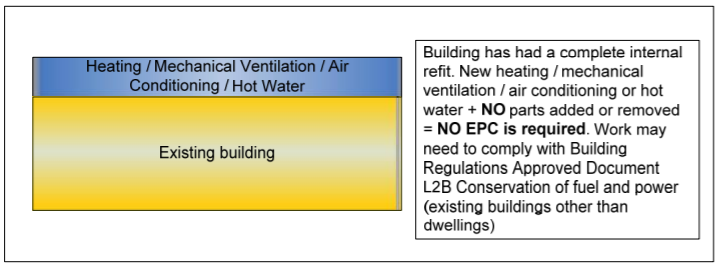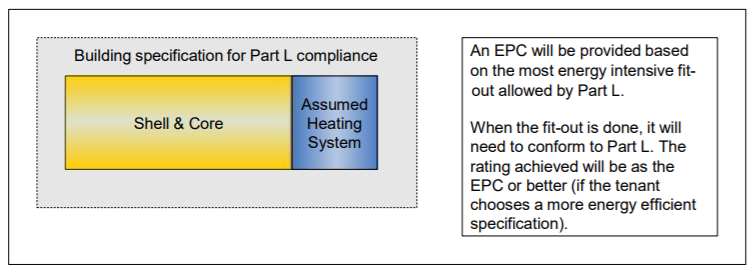If a building is modified so that it will have more or fewer parts that are designed to be used separately, and the modification includes the provision or extension of any of the fixed services for heating, hot water, air conditioning or mechanical ventilation, then an EPC must on completion of the work be provided to the owner of the building by the person carrying out the work.
An internal refit with new heating, hot water, air conditioning or mechanical ventilation etc., would not trigger the requirement for an EPC, unless the building were also converted so as to comprise more or fewer parts for separate use. Any refit will, however, be subject to such of the Building Regulations as are applicable to the work.
Buildings with extended capacity but with no parts added or removed

- Building has been extended but no separate part(s) added or removed = No EPC required. Work may need to comply with Building Regulations.
Buildings with extended capacity and newly divided into more or fewer parts with extended fixed services

- Building has been extended with a new separate part added and provision made for heating / mechanical ventilation / air conditioning or hot water = EPC is now required for the building.
Buildings with an internal refit

- Building has had a complete internal refit. New heating / mechanical ventilation / air conditioning or hot water + no parts added or removed = No EPC is required. Work may need to comply with Building Regulations Approved Document L2B Conservation of fuel and power (existing building other than dwellings).
In the case above, there is no requirement for an EPC. However where the accommodation has been renovated e.g. upgraded heating or change of use, it would be preferable to have an updated EPC, even though not required.
Building converted into more or fewer parts

- Building is the same size. Modification has created a new part and provision made for heating / mechanical ventilation / air conditioning or hot water = EPC is now required for the building.
In this example the building is the same size but has more or fewer parts designed or altered to be used separately, and the modification includes the provision or extension of heating / hot water / air conditioning or mechanical ventilation. It now requires an EPC.
Shell and core buildings
For shell and core buildings not all the services will be installed (especially heating, mechanical ventilation and air conditioning) at the point where the building is sold or rented out.

- An EPC will be provided based on the most energy intensive fit-out allowed by Part L.
- When the fit-out is done it will need to conform to Part L. The rating achieved will be as the EPC or better (if the tenant chooses a more energy efficient specification.
In the case of building units that are let as bare structures without services at all, but where they will be fitted out and there is the expectation that energy will be used to condition the indoor climate, an EPC should be provided.
The EPC should be based on the maximum design fit-out specification as used for compliance with Part L of the Building Regulations (in respect of the building’s use class in planning legislation). Part L ensures that building work conforms to current energy performance standards.
Where insufficient information is supplied (i.e. in this case there are no services installed), Part L defaults to the worst energy rating allowed under Part L. Therefore, the most energy intensive fixed services fit-out allowed under Part L will be assumed. Any subsequent fit-out will need to comply with Part L of the Building Regulations. The services installed will either be as assumed or more energy efficient if the tenant chooses a more energy efficient specification.
Mike Gordon
Comments